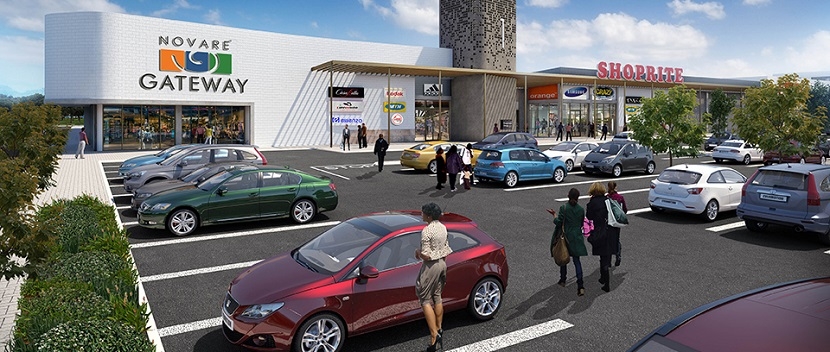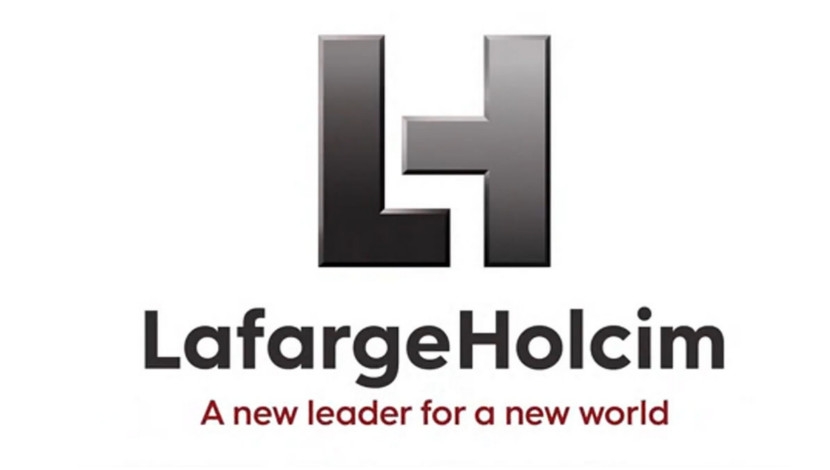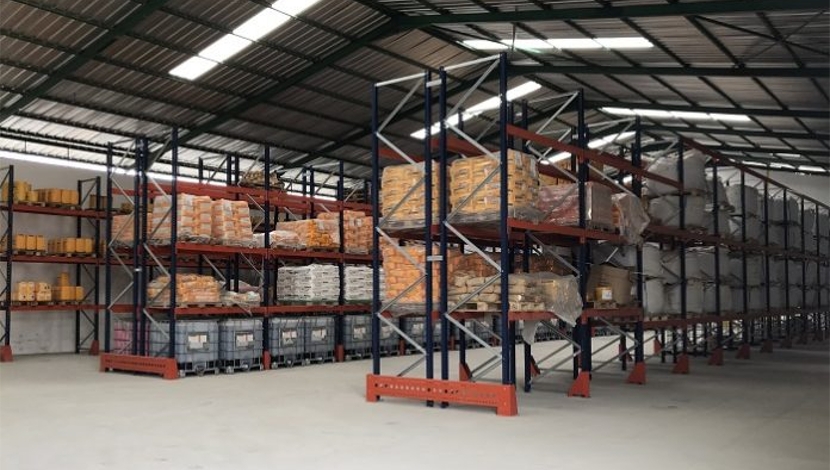
Italian-born, Johannesburg-based architect Enrico Daffonchio was invited to exhibit his work at the Venice Biennale’s TIME SPACE EXISTENCE exhibition. Daffonchio is possibly best known for his work on the redevelopment of the Maboneng Precinct in Johannesburg’s CBD, where his architecture has been central to reinventing the urban neighbourhood.
His career, however, spans from early successes such as the luxurious Outpost Lodge in the northern Kruger Park, which won the 2003 Wallpaper Magazine Award for best lodge, through to a number of show-stopping houses that push the envelope of sustainable yet modern architecture, aswell as to urban design and commercial buildings (The Energy Works in Parktown North is another landmark work).
His architectural approach is strongly rooted in his formative years in northern Italy, where classical architecture coexists with Italian rationalism, and a chemistry of tradition and innovation shapes all aspects of design.
Enrico loves the raw honesty and textural qualities of off-shutter architectural concrete. Its low- to no-maintenance, structural integrity, good thermal qualities and endless application possibilities ensure that concrete is used whenever possible in his architecture.
This house has been designed to be highly flexible and adapt to the owners’ changing needs. The house has two skins throughout: the sliding glass windows and doors, and the sliding timber shutters, which enable the owners to constantly transform the look and feel of the spaces to suit their activities, the weather and the time.
On the ground floor, all of the doors in the living area can slide away to open out onto the expansive covered patio and garden, while the timber shutters set into the concrete portal on the south of the patio can slide away so that the patio is open to the landscaped motor court to the south, and to the garden and pool to the north.
Along the full length of the northern facade on the first floor, folding stacking timber shutters outside the sliding windows provide shading and privacy for the bedrooms and TV room, but can be stacked open for extra sun and views.
The house is cooled by means of passive solar design, thermal mass, insulation, natural ventilation and cross ventilation. In winter, the house is heated with hot water under-floor heating, connected to a heat pump (heat exchange). Domestic hot water is provided by means of solar geysers, and the pool is heated with solar mats.
Using concrete structurally enabled Daffonchio to create the required span which he used for maximum effect in creating a unique open-plan living area. Sliders allow the space to convert into a covered but open space which connects seamlessly with the garden and courtyard space on either side.
The use of concrete as an off-shutter finish on the main facades becomes and integral component of the project’s aesthetic language and complements the use of timber, stone and the other natural material finishes used throughout the house.
The house is set on a secluded site in Hyde Park. The architecture is a bold mix of off-shutter concrete and slick materials, with dramatic volumes and lighting. On arrival, one is greeted by a high, solid exposed off-shutter concrete wall, with a 3.8-m-high raw mild steel entrance door and canopy.
The entire door can pivot open and is held open by means of a steel disc which is rotated to lodge into a sluice in the concrete motor court. For practical reasons, the pivot door has a smaller, concealed side hung door set into it.
The garage doors to the west of the motor court have been designed as full height steel frames clad in timber slats. The surface of the motor court is made up of concrete slabs with strips of grass in between to visually soften the area and absorb stormwater run-off.
One enters into a 7-m-high living area, with an exposed off-shutter concrete wall to the south, and an exposed off-shutter concrete soffit above. To the south and north of this area are walnut-clad floating staircases with frameless glass balustrades, which lead to the first floor and the jacuzzi and yoga deck on the roof respectively.
Several sculptural light fittings are suspended in the volume. The rest of the lighting is achieved by means of soft, indirect light, which takes the form of LED light strips underneath the stairs and the kitchen island, LED cove lighting, and recessed downlights in troughs. This combination affords the owners flexibility to light the space according to their activities and moods.
On the western end of the double-volume living area is the kitchen, which was specifically designed to read as an architectural feature rather than a kitchen. The kitchen comprises walnut cupboards and cladding which stretch all the way up to the underside of the soffit, and wrap around a window which looks onto, and is shaded by, an ancient olive tree.
The kitchen island appears as a monolithic block, with a thick slab of ironwood floating off the back of it, which acts as a server while visually concealing the hob. To the south of the kitchen is a frameless black glass sliding door, which can be pushed into a cavity to open the kitchen up to the back of house kitchen and scullery area. When closed, this door reflects the garden and view to the north.
The north side of the double volume opens onto a more intimate, lower living area, with a white oak ceiling, and sliding floor-to-ceiling glass doors on the north, east and west sides. These doors slide away into cavity walls, allowing the entire area to flow onto the pool, braai area and garden.
The eastern end of the pool has a beach entry, which slopes down from the covered patio to the north of the cinema, creating spatial and visual continuity with the living areas.
On the first floor, the three bedroom suites are surrounded by floor-to-ceiling sliding glass doors with frameless glass balustrades to take advantage of the view over Hyde Park, and enable the rooms to be opened up to the outside. Sliding timber shutters provide shading and privacy when closed.
The monochromatic palette of materials throughout the house was selected to ensure a balance and contrast between slick, modern elements and a soft, natural feel.
In the guest bathroom, the exposed off-shutter concrete walls surrounding the vanity area have been left untreated, and serve as the backdrop for a polished brass vanity counter, a sculptural white basin, and a round mirror which conceals a light which washes over the concrete, accenting its roughness. The slick reflectiveness of the white Caesarstone, black glass and mirrors in the bathrooms is softened by the use of matte charcoal Duco, timber, and warm, concealed lighting.
The design of the garden, by Patrick Watson, is essentially an architectural grid comprised of various species of long and short grasses, with hedges on the perimeters to screen the boundary walls, and several trees which shade specific areas of the house while serving as focal points.
More information from the author via email: Daniel.vandermerwe@ppc.co.za





