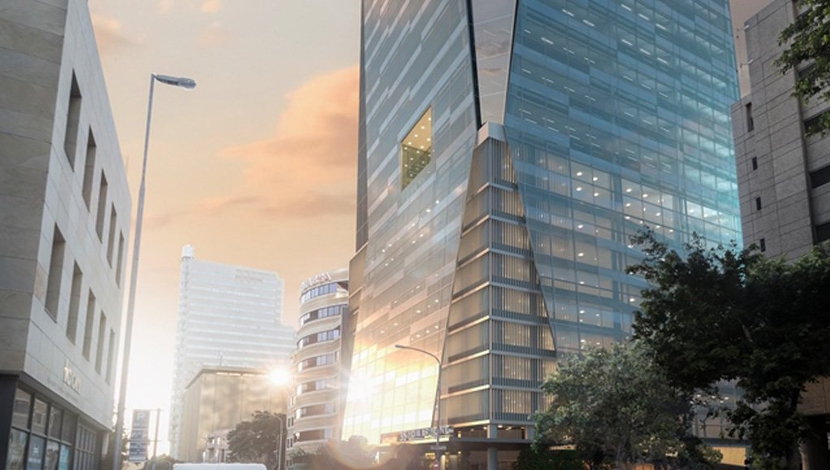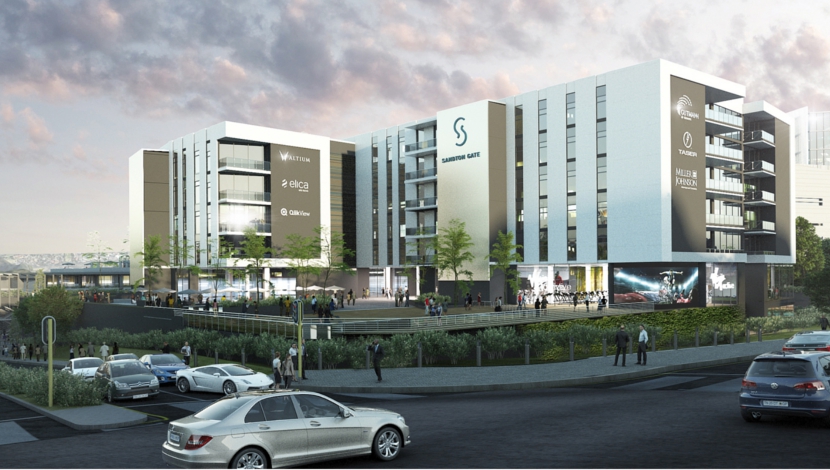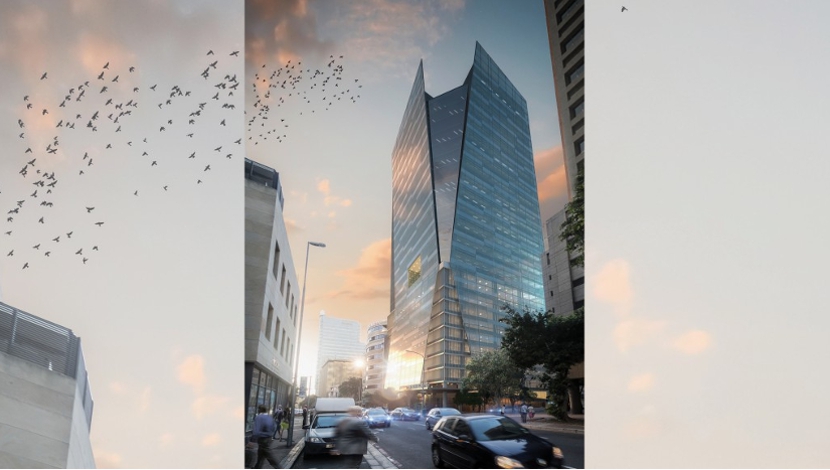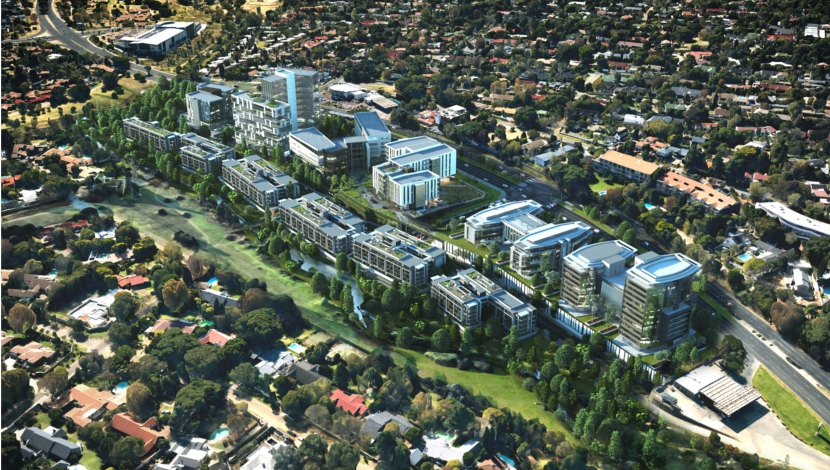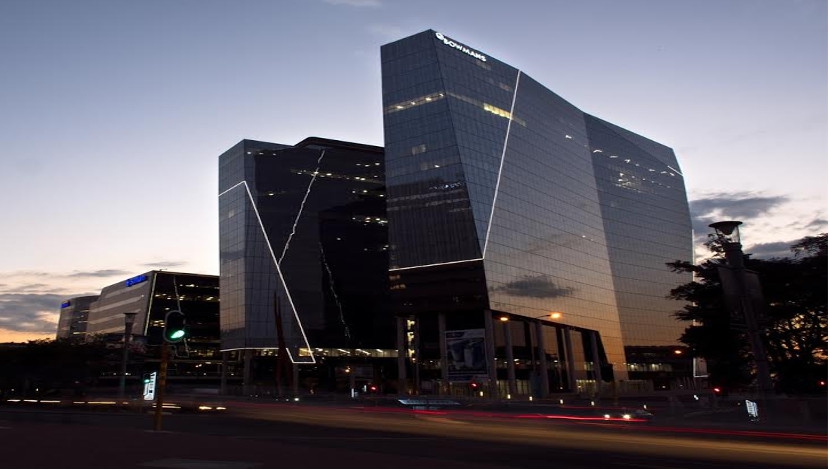

Abland, a leading property developer has announced the completion of the third and final building of their Alice Lane project in the heart of the richest square mile in Africa, Sandton.
Number 11 Alice Lane was originally a two-storey financial services building, 11 500 m2 in size with two basements. The building’s total bulk now is 70 000 m2 with seven basement levels housing 3,200 cars.
The project, which took only six years to complete, is a premium grade property boasting three new office towers which were awarded a 4-star rating by the Green Building Council of South Africa (GBCSA) for design and is linked by a central landscaped piazza – a pedestrian friendly, public open environment.
“The piazza is a real differentiator for this project; Abland wanted it to be easily accessible to the public of Sandton. Originally, access to the piazza was planned through the office cores from the basement which were security controlled.
As we rolled out each building it came to our attention that we had to provide lifts and escalators to get the public onto the piazza without the hassle of going through security – incorporating convenience and service retail,” says Janet Glendinning, Development Manager at Abland.
“With every big construction project come challenges. For this project it was keeping the original bank intact and occupied, while contractors commenced with work. Insufficient parking during phase one for two years into the project and the excavation of bulk earthworks were other challenges Abland had to work around.
“The location to amenities such as financial and legal services as well as the convenience of food outlets plays a significant role in achieving the Green Star SA rating, as this makes transport and access to the building more efficient,” concludes Glendinning.

