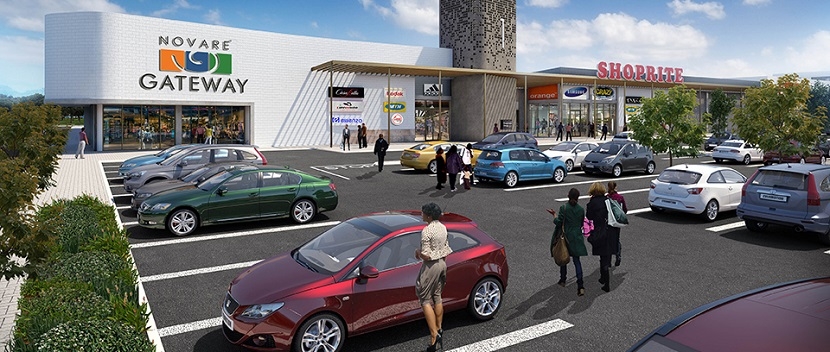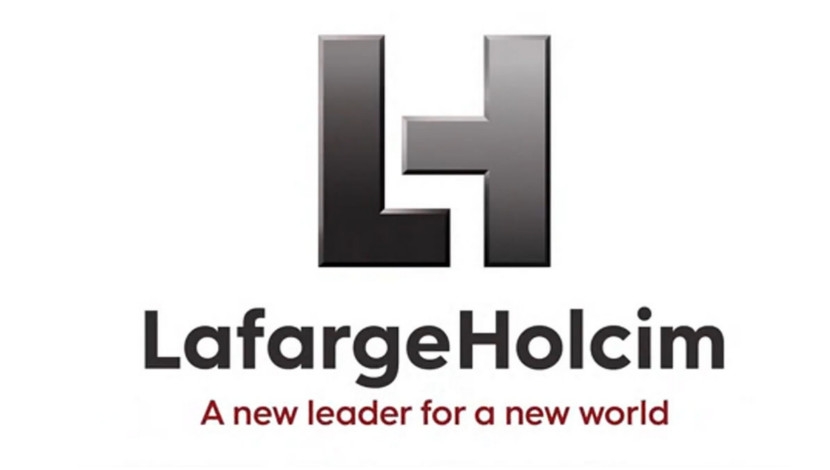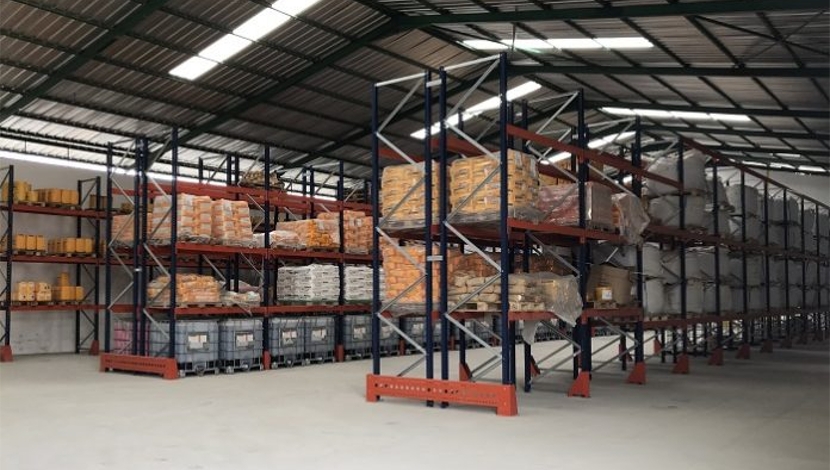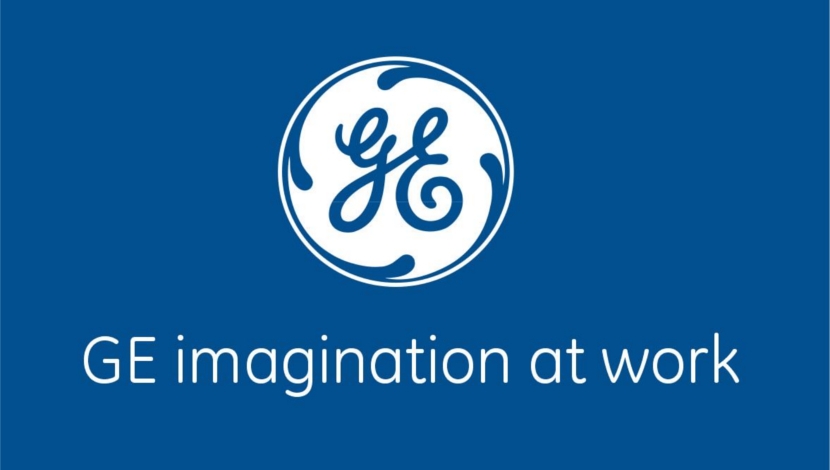
Considered an aesthetic high-quality material, concrete is increasingly employed for more than just building construction. Thanks to the continual development of new and improved technologies, concrete is becoming a firm favourite for building facades.
Concrete has turned into a ‘must use’ trendy material.The World Architecture Festival is the world’s largest international architectural event. Besides a bevy of ‘super star’ architectural speakers at the conference, the event also includes the biggest architectural awards programme and exhibition in the world.
In October 2014 the author joined over 2,500 architects from 65 countries at WAF2014 in Singapore. The trend towards an increased use of concrete for decorative, sustainable and low-maintenance facades, surfaces and sustainable solutions was very much in evidence among the architectural projects submitted for the awards.
Central Market, Foster and Partners.
Abu Dhabi’s Central Market is one of the oldest sites in the city. Inspired by the traditional architecture of the Gulf, this scheme aimed to reinvent the market place, giving the city a new civic heart.
The architects say they used the traditional souk as inspiration which involved creating a sequence of public routes and squares in which the barriers between inside and outside are dissolved. Open at night as well as during the day, these new spaces provide an important central venue in the city during festivals and celebrations and are cooled naturally when conditions allow.
During very hot days, the spaces can be enclosed by roof panels that slide into place to enable the internal environment to be better controlled.
The perforations in the roof and interior panels – a pattern developed with a scholar of Islamic arts – continue outside, wrapping the podium building in a textured facade. The design of the panels is based on octagonal forms, which reference both traditional zellij tilework and more recent research into mathematical geometry.
The Souk has an in-situ concrete structural frame, but its external envelope is more daring, using glass-fibre reinforced concrete (GRC) screens inspired by Arabesque patterns and art.
The precast pigmented concrete is a reddish colour to match the colour of the sand in the UAE’s Liwa Desert, and was made by a local workforce that used a traditional process of moulds to make the screens rather than mechanised western processes.
The GRC screens are hung from a curtain walling system that runs around the full circumference of the building.
Most of the flat roof, with the exception of the opening section and a number of sunken terraces, is landscaped to create a vast public space.
To ensure thermal control, concrete was used both in situ and as precast concrete slabs and then fitted with paving slabs or screeds and plant boxes. This creates a rooftop terraced garden space for outdoor dining and social activities.
Accoridng to Zaha Hadid, the plaza, as the ground surface, becomes a large public open space which rises to envelop an equally public interior space and define a sequence of event spaces dedicated to the collective celebration of contemporary and traditional Azeri culture.
“Elaborate formations such as undulations, bifurcations, folds, and inflections modify this plaza surface into an architectural landscape that performs a multitude of functions: welcoming, embracing, and directing visitors through different levels of the interior.
With this gesture, the building blurs the conventional differentiation between architectural object and urban landscape, building envelope and urban plaza, figure and ground, interior and exterior” she explains.
Fluidity in architecture is not new to this region.
“In historical Islamic architecture, rows, grids, or sequences of columns flow to infinity like trees in a forest, establishing non-hierarchical space. Continuous calligraphic and ornamental patterns flow from carpets to walls, walls to ceilings, ceilings to domes, establishing seamless relationships and blurring distinctions between architectural elements and the ground they inhabit,” says Hadid.
The architect’s intention was thus to relate to that historical architecture through a contemporary interpretation of its rhythms and sculptural aspects.
The Heydar Aliyev Center consists of two collaborating systems: a concrete structure combined with a space frame system. In order to achieve large-scale column-free spaces that allow the visitor to experience the fluidity of the interior, vertical structural elements are absorbed by the envelope and curtain wall system.
The space frame system enabled the construction of a free-form structure and saved significant time throughout the construction process, while the substructure was developed to incorporate a flexible relationship between the rigid grid of the space frame and the free-formed exterior cladding.
Glass-fibre Reinforced Concrete (GRC) was chosen as the ideal cladding material as precast concrete panels to accommodate the plasticity of the building’s design while responding to very different functional demands related to a variety of situations: plaza, transitional zones and envelope.
Farming Kindergarden, Vietnam. Vo Trong Nghil Architects
Historically Vietnam has been primarily an agricultural country.However rapid urbanisation is increasingly depriving Vietnamese children of learning the skills of growing their own food and their relationship with nature. Farming Kindergarten was designed to counter this trend.
Located next to a big shoe factory, and designed for 500 children of the factory’s workers, the building is conceived as a continuous green roof, providing food and agriculture experience to children, as well as an extensive playground open to the sky.
The in-situ cast concrete roof slab was designed to accommodate living roof planters in a triple-ring shape drawn with a single stroke, encircling three courtyards inside as safe playgrounds. This enabled an experimental vegetable garden to be planted and be maintained by the children under supervision of their teachers to transfer the growing skills of their forefathers.
The building is made of a continuous narrow strip with two side operable windows which maximise the cross ventilation and natural lighting. Using concrete facilitated the green roof’s acting as an effective insulation barrier, and the precast concrete louvres for plants as shading, while encouraging air flow through the interior spaces. Factory wastewater is recycled to irrigate greenery and flush toilets.
The kindergarten is operated without air conditioners in the classrooms despite being located in a tropical climate. According to a post-occupancy record issued 10 months after completion, the building saves 25% of energy and 40% of fresh water compared to baseline building performance, reducing its running cost greatly.
Queen Alia International Airport, Jordan. Foster and Partners
Amman is one of the oldest continually inhabited cities in the world – the airport’s design resonates with a sense of place and local architecture, particularly in the domed roof, which from the air echoes the black flowing fabric of a Bedouin tent.
In addition the architects extensively borrowed motifs from traditional Islamic architecture to generate shapes used throughout the building.
In response to Amman’s climate, where summer temperatures vary markedly between day and night time, the building is constructed largely from concrete, the high thermal mass of the material providing passive environmental control.
The tessellated roof canopy comprises a series of shallow concrete domes, which extend to shade the facades – each dome provided a modular unit for construction. The domes branch out from the supporting columns like the leaves of a desert palm and daylight floods the concourse through split beams at the column junctions.
Echoing the veins of a leaf, a geometric pattern based on traditional Islamic forms is applied to each exposed soffit.
The terminal is glazed on all sides to allow views of the aircraft on the apron and to aid orientation. Horizontal louvres shade the facades from direct sunlight – to eliminate glare, the louvres become concentrated in more exposed areas close to the columns.
The pigmented concrete structure incorporates locally sourced sand and aggregates as part of economical and sustainable strategies to reduce the embodied energy of the building. This creates a building which harmonises not only with its cultural and historical context but also with the colours of the surrounding desert sands.
More information from the author on email: [email protected]





