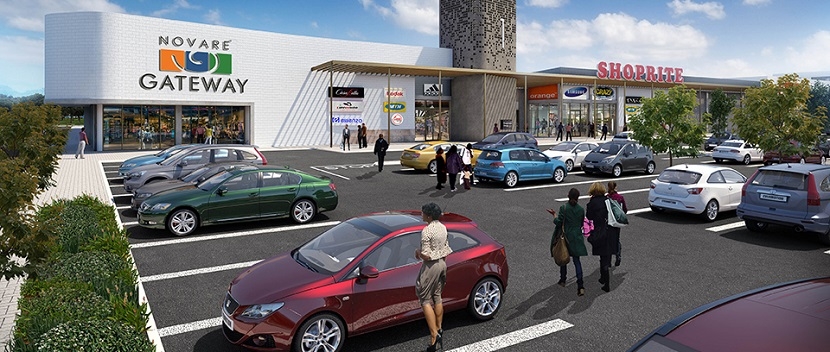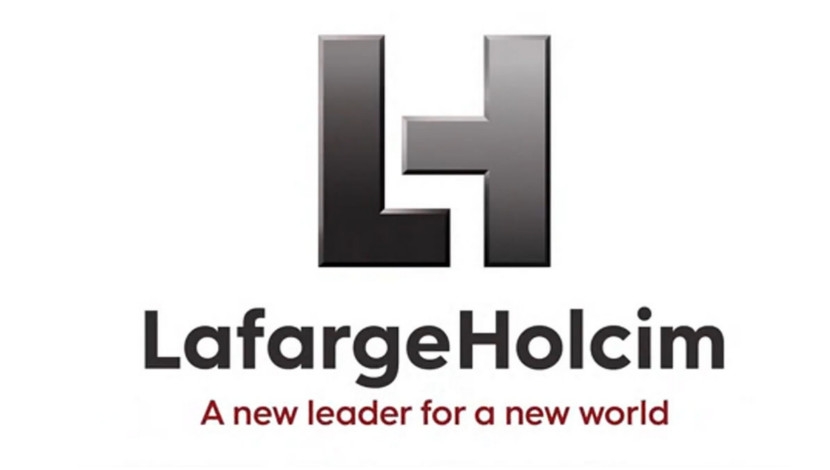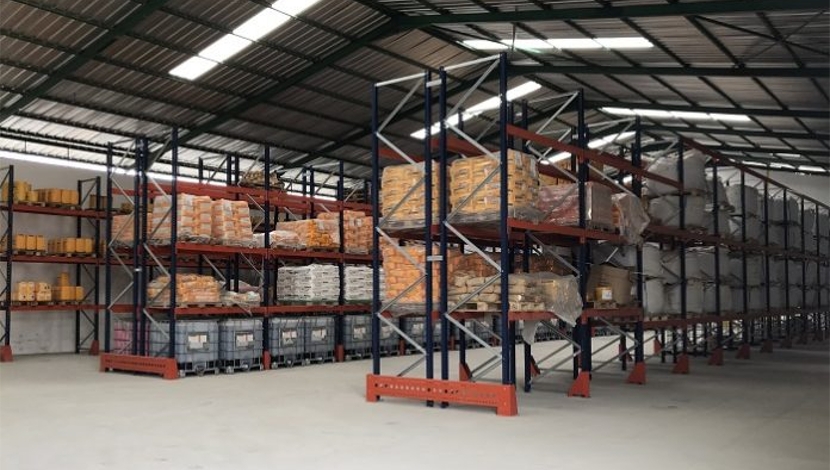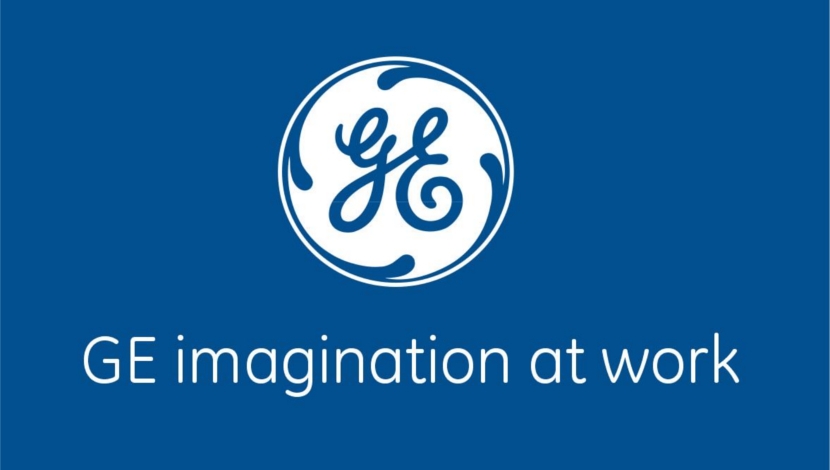
The Al Jalila Children’s Specialty Hospital, an initiative of His Highness Shaikh Mohammed bin Rashid Al Maktoum, Vice-President and Prime Minister of the UAE, and Ruler of Dubai, is not only dedicated entirely to children but was also designed by combining innovative design and construction with the healing process.
Says Al Maidoor, DG of the Dubai Health Authority (DHA): “The hospital will be the first-of-its-kind facility in the region offering super-specialty and multi-spectrum paediatric care. It will offer all necessary paediatric services, under one roof, for newborns up to 16-year-olds in the UAE and the region.
“Nearly half the total area has been dedicated to gardens and landscaping, including a ‘healing garden.’ Use of natural light and greenery is aimed at improving indoor air quality, reducing noise and creating a pleasant environment.
“The hospital incorporates energy-saving features, including sustainable construction techniques to reduce energy use, an active wall façade system to reduce indoor ambient temperature, and rooftop gardens for greater insulation. The hospital will use recycled water for irrigation.”
Italian architects and engineers Studio Altieri International selected Terraforce for landscaping on hospital grounds. A South African-developed hollow-core, plant-friendly concrete retaining wall system, Consent LLC is the Terraforce Licensee in the UAE region. The system produces a living wall, as the interlocking blocks’ unique hollow-core design allows plants to become a part of the wall. By using water-wise plants and a good irrigation system, a sustainable, yet durable green wall can be created.
At Studio Altieri’s request, Consent proposed wall designs to meet earth retaining and noise reduction requirements on the site. The design, a unique variation for Terraforce, was put together by Bryan Newby, a Namibian-based specialist Terraforce installer, Simon Knutton, a Johannesburg-based consulting engineer, and the Terraforce head office in Cape Town. Once the proposal was accepted, Al Aamal Construction Co. LLC was appointed as the sub-contractor who, with guidance from Bryan Newby, started the installation in 2013.
As the wall progressed, the innovative facade of this Terrforce wall design came into play, by reversing and moving forward slightly every third row of blocks, a plant supportive pocket was created that could also accommodate an efficient, easy maintenance dripper irrigation system. From these pockets, water-wise plants would drape over the blocks, softening the near-vertical wall with curtains of greenery.
Says Holger Rust, Cape Town-based founder of Terraforce, after he visited the site February 2015: “This must be the most efficient irrigation system ever. The exposed pipe is hidden by the plants (portulacaria afra) within three months. Each plant has a dripper and water for each plant can be accurately controlled with a timer and wastage reduced to a minimum. The system is extremely maintenance-friendly and repairs are a breeze.”
As the wall increased in height, backfill was brought in, compacted to specification with reinforcing layers of high-strength geo-grid every second course, to the final height of up to 8 m. Near the top and mid-way up the walls, a non-woven geo-textile cut-off filter layer was installed. Bryan Newby remained in Dubai for some months, working with the team mainly at night to avoid the intense summer heat. Later Sinan Awad took over the supervision of the contract, which is still on-going.
More information from Tel: +27(0)21 465 1907 / www.terraforce.com





