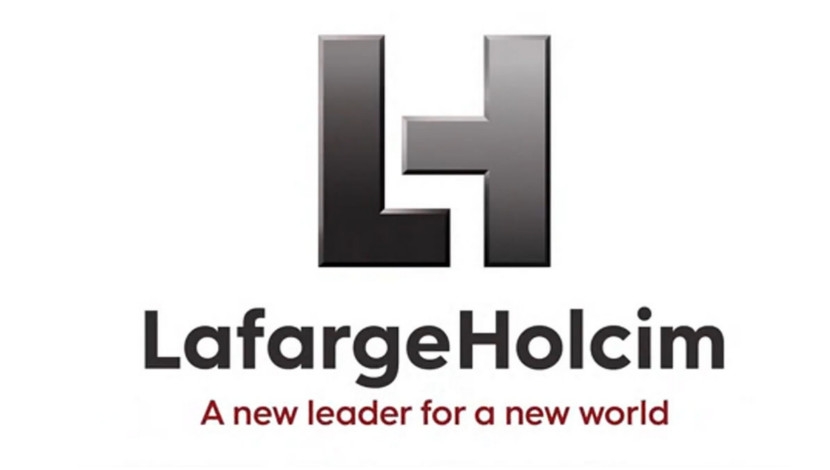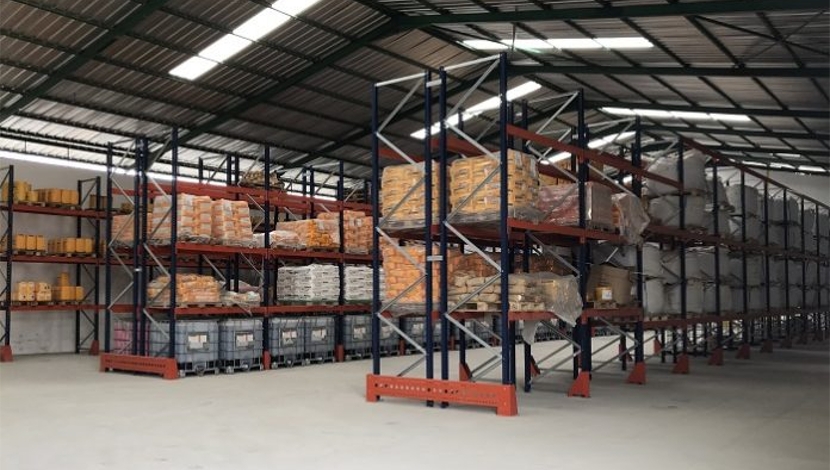
The 21st Century has seen South African construction professionals making increasing use of precast hollow-core slabs for the construction of multi-storey buildings and for the extension of existing structures. The MTN Data Centre, Phase 2, which necessitated the addition of a second floor to MTN’s Data Centre in Louwlardia Centurion using Echo prestressed slabs, is an example of the latter.
Completed in February 2012, Phase 1 comprised a ±3,000-m² single-storey structure which was roofed with Echo prestressed slabs. Phase 2, begun in January 2014, entails the construction of a second storey which is being built on the prestressed slab roof of Phase 1. Once again prestressed hollow-core slabs, in this instance covering an area of about 2,600 m², was used for the roofing.
The main contractor on both phases was Grinaker-LTA and DSM Consulting Engineers was the engineering consultancy on the second phase.
Morten Jerg, contracts director of Grinaker-LTA, says that the benefit of using precast slabs as opposed to in-situ concrete is that it speeds up construction times and causes minimal disruption.
“We have used Echo slabs on many occasions. They enable us to do away with formwork and propping, not to mention long curing times, and in some instances, having to pour concrete in wet weather. We also like their smooth soffits.”
The prestressed roof slabs used on both phases were 250 mm deep and varied between spans of 2,2 m and 11,5 m. They were designed to carry live loads of 10 kN/m² and dead loads of 2,5kN/m² and were mounted on precast inverted T-Beams measuring 420mm deep and 630 mm wide. The design and manufacture of the beams were outsourced by Echo. Andreas Rehwinkel of ENCON did the design and Civilcon handled the manufacturing.
The beams and the slabs were installed by Echo using 80- and 200-ton cranes. The former were placed on 6.5-m-high reinforced cast-in-situ concrete columns. Most of the columns were cast with additional rebar which protrudes about 1,5 m through the Echo prestressed slab roof. These may be used at a later stage as stub columns for supporting solar panels or other plant on a suspended steel grid.
After all the slabs had been placed, a lightweight politerm screed-to-falls, ranging between 75-400 mm, was installed. It was covered by a second 40-mm screed to take a dual layer of waterproofing. Once the new roof was semi-sealed, Grinaker LTA was able to remove the screed on the roof of Phase 1.
DSM consulting engineer, Mike Silberman, commented that the new roof had been designed in close collaboration with Echo Group engineer, Daniel Petrov, who he said had been extremely helpful and contributed substantially to ensuring the success of the project.
“Due to the number of services and penetrations through the new roof, an in-situ concrete slab had been investigated as an alternative to the prestressed slab solution.
“However, the amount of propping required for an in-situ slab and the high loading on the existing slab precluded this choice and this is why we opted for prestressed concrete slabs,” said Silberman.
Echo Group marketing director, Melinda Esterhuizen, says precast hollow-core slabs are to the construction industry what cell phones are to modern communications – fast, flexible, multi-functional and cost-effective.
More information from Melinda Esterhuizen, Tel: +27(0)11 589 8800 / www.echo.co.za





