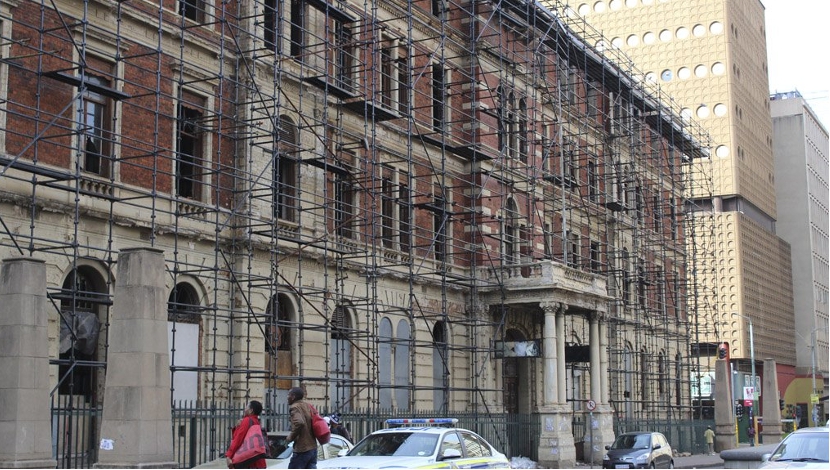

In a R60-million renovation project, the former post office on Rissik Street is being restored to its former glory as one of Johannesburg’s standout heritage sites.
Johannesburg-based Paradigm Architects principal architect James Wylie explained that the building operated as a post office from 1897 until its closure in the 1990s.
Subsequent to its closing down, the building caught fire twice, in 2008 and 2009, resulting in a significant part of it being destroyed, particularly the inside of the building.
The budget allocation will be used over the next three years, primarily for the restoration of the external façades, particularly the northern, southern and western façades, the clock tower and the roof.
“Unfortunately, after the fire, so little of the rest of the building was left to be preserved, so we are focusing on those four aspects,” Wylie said.
Temporary closures are being put on the windows and doors, with the clock tower also being sealed off and roofed over to prevent further damage. Work is also being done on the roof that covers the main hall of the building, which entails repairing the box gutters and trusses of the roof.
Completed work includes the installation of steel structural frames in the two main halls of the building, as well as the construction of new foundations and columns in the basement, which will be used to support additional floors in future developments.
“One of the major ideas we have is to open the post office’s east side into the park by replacing the eastern wall with a glass façade, which will lead into a lobby that will feed into the two main halls of the post office.”
JPC project manager Leonard Visagie noted that there had not been an agreement regarding the long-term use of the building, but that the JPC was considering making the building available for interim use over a period of about three years.
Wylie highlighted that the two main halls of the building had vastly differing characteristics, with the larger main postal hall being envisaged as a location for banquets and parties, and the multi-storey area possibly being used for staging product launches or hosting small-scale concerts.
The rest of the building will be used to serve the two main halls, which Wylie noted would include ablution facilities and possibly warming kitchens.
“During the interim phase, we will not be looking at any developments for the upper floors. The trick so far is to design what we have done in a way that the building remains as flexible as possible, purely because we still do not know what the final use of the building will be,” he said.
More news
- N2 rehabilitation project to be completed end of this year
- Siemens to build two gas-powered electricity plants in Libya
- International team unveil 76,000 m2 waterside development in Abu Dhabi
- Gift of the Givers to unveil aquifer project in drought-stricken Beaufort West
- Kenya: one million low cost houses to be constructed over the next five years

