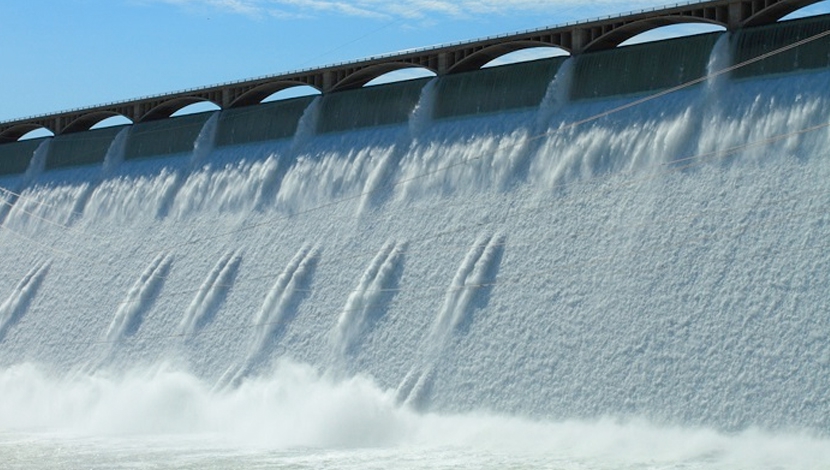
AfriSam has supplied 13,000 m3 of 30-MPa enhanced suspended slab mix for Phase 3 of the Lynnwood Bridge complex, in compliance with the developer’s Green Star specifications. The company has supplied the concrete for all three phases of the Lynnwood Bridge Complex, located on the North East corner of the N1 Highway’s Lynnwood Road off-ramp. Phase 3, the final element of the complex, is on track for completion by December.
The bulk of the concrete was delivered by May 2014, with smaller quantities being supplied until project completion. Main contractor WBHO says the concrete mix has achieved very good early strengths, typically well above the requirement. It was delivered in readymix trucks and reticulated around the site by means of a WBHO static pump, with concrete often pumped over 140 m before reaching a specific pour.
“We have a longstanding relationship with WBHO and have completed many successful projects with them,” AfriSam key account consultant, Margaret Lawrence, says. “Our involvement on the Lynnwood Bridge Complex is based on our track record of consistent quality and reliability.”
Atterbury is developing the Lynnwood Bridge complex, a prime 74,000-m² mixed-use development comprising three A-grade office buildings, a retail component, a hotel and bulk land under development. Two of the buildings – named for long-lease tenants Aurecon and Adams & Adams –
are single-tenanted, while the third will be multi-tenanted.
Lynnwood Bridge Phase 3 comprises two 7,500-m² A-grade office blocks (building A and building B), each five storeys high. Aurecon personnel will occupy building A which has been linked by a steel bridge to its existing offices in the neighbouring building. Phase 3 rests on five levels of basement, each about 4,500 m2. At podium level there is a split into the two standalone towers, which are linked through a bridge and a staircase. In the centre of each of the buildings is a main atrium that, in the case of building A ascends five floors and in building B, four floors.
The developers have partnered with Aurecon, which is also responsible for the majority of engineering design disciplines on the project, to oversee the green building elements of the project. Phase 3’s two towers will form part of the submission for the Green Star SA rating as one development with a single rating, so both towers must achieve a high level of performance. This will be accomplished through careful modelling of the towers’ performance and constant tweaking of the building systems to achieve desired performance levels.
Bulk earthworks began on Lynnwood Bridge Phase 3 in November 2012, including excavation of the five basement levels through the lowest point of the complex. Months of dewatering followed, with the site pumping out over 300,000 litres per day in peak rainy season. Pumps will be permanently installed in the basement to remove future ingress of groundwater.
“Other than pumping out groundwater, a major challenge was the size of the foundations,” Greig Bastion, WBHO contracts manager, says. “Each base had to be shuttered, with some bases requiring more than 250 m3 concrete. The surface area of bases covered 50% of the 4,500-m2structure’s footprint, with a total of 2,700 m3 of concrete being placed.”
When the structure reached podium level, transfer beams were introduced to accommodate the desired column positioning. The concrete poured into these beams, some of which were up to one metre wide and nearly two metres deep, contributed to one fifth of the total volume on the project.
Construction is with conventional reinforced concrete slabs, but because Phase 3 is located at the lowest level of Lynnwood Bridge, it has been necessary to incorporate lateral support to anchor the complex.
“One of our limitations in the basement work is that we can’t de-tension any of the anchors on the lateral support for the five basement levels, specifically on the southern side of the building, until we have the entire structure complete up to roof level as the full weight of the structure is needed to stabilise the Complex,” says Bastion.
The new building occupies almost the entire 5,000-m2 stand and access is very tight. Materials enter the site through a single gate and everything else is craned onto the property. Two tower cranes move materials around the site, while hoists and Bobcats drive material to the construction areas.
More information from Maxine Nel, Tel: +27(0)11 670 5893 / www.afrisam.com
LYNNWOOD BRIDGE PIC 01 : Greig Bastion, WBHO contracts manager responsible for the project.
LYNNWOOD BRIDGE PIC 02 : Construction uses conventional reinforced concrete slabs. Phase 3 is at the lowest level of the Lynnwood Bridge complex, necessitating lateral support being incorporated to anchor the complex.
LYNNWOOD BRIDGE PIC 03 : WHBO is finishing Lynnwood Bridge Phase 3, which comprises two 7,500-m² A-grade office blocks (building A and building B), each five storeys high.
For more articles such as this, have a look at our online magazine: http://concrete.tv/more/concrete-trends





