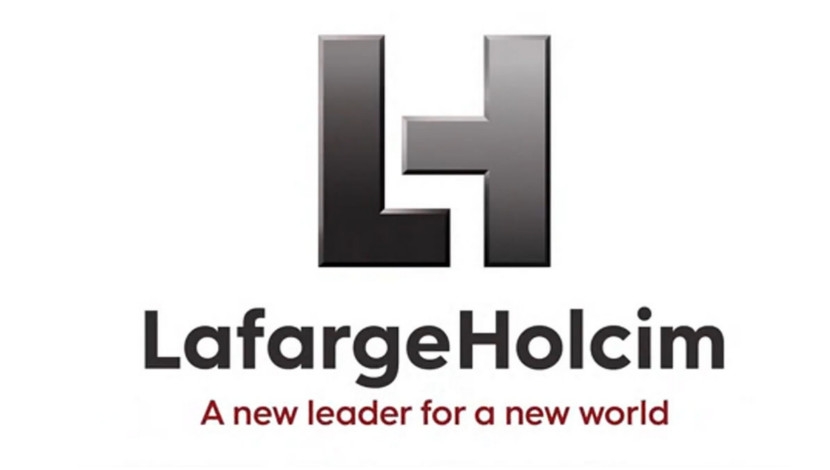
Pilosio provided an exceptional solution for casting the hollow circular columns on the construction sitefor the St. Anna and St. Sebastian Hospital, Caserta.
Complex architectural works present a challenge to more than just the architects and structural engineers. Often, bold, elaborate projects require a detailed study of innovative construction methods as well as a great deal of planning relating to the equipment necessary for their construction.
An interesting example is the solution designed by the Pilosio technical team for the construction of the hollow circular pillars on the site of the hospital in Caserta, where more than 4,180 m2 of interior space has been created to house 500 patients.
The Hospital of St. Anna and St. Sebastian has 13 large pillars, known as the ‘Centuriatio’, which are four storeys high and support the floors of the hospital wings. The cavity inside the pillars allows wiring to be passed through it giving a practical solution to the problem of technical compartments.
The hollow pillars’ total height is 18 m, with an outer diameter of 2 m and an internal diameter of 1.40 m. Since the casting process was scheduled for the summer, the internal temperature of the ‘steel pipe’ of the formwork could have reached a temperature of 50°C. For this reason the construction company required an ad hoc solution for the safety of the workers. Taking this problem into consideration, Pilosio designed a solution to ensure that no worker had to carry out any routine work inside the formwork during the operations of arming, disarming and handling.
The external formwork is made from two half-shells, while the internal structure is a single mould, with six conical semi-circular elements connected to each other through a ‘conical sledge system’ that allows the automatic removal of the entire formwork with a construction site crane.
Once the necessary period for the conglomerate to take has passed, the removal of the internal formwork is very simple and safe: lifting the internal formwork with a hook, the six component parts slide over one another, reducing the circumference, and so allow the complete removal of the formwork, without any of the workforce having to enclose themselves within the pillar.
If for any reason, access to the interior is necessary, an integrated ladder system has been provided that is embedded and welded onto the formwork structure as well as a safe working platform at the base, also useful as protection from any falling objects.
The system was used with climbing platforms for the casting process in five successive stages, and the formwork reused a total of 52 times
This solution has a double advantage. Firstly: rapid execution due to the quick operation of disarming and rearming with the use of cranes to lift and remove the whole formwork. Secondly: a high safety level since all the work is carried out externally.
The formwork was made directly in the Pilosio metal workshop, where all the mounting and handling testing was done to individualize any eventual critical points.
Besides this special system, Pilosio also provided the following equipment:
- To make partition walls with moulds of circular pillars incorporated in the walls, special formwork that was designed to be reused for the casting of circular pillars of 60/70 cm diameter.
- P300 standard formwork for the construction of vertical walls, stairwells and elevator shafts.
- SVELT circular formwork for the construction of curved walls.
- LINEAR formwork system for floor slabs with steel props and aluminum props for areas at greater heights.
- T28 TOWERS for making cantilevered floors at elevated heights.
- Service access towers in multidirectional MP of 150×250 cm.
More information from Manuela Zanier l Marketing & Communications
e-mail: mzanier@pilosio.com ltel: +39 0432 435390 l mob: +39 340 1027759





