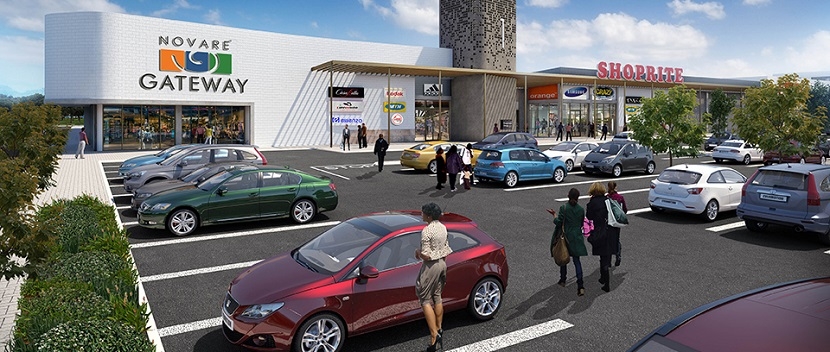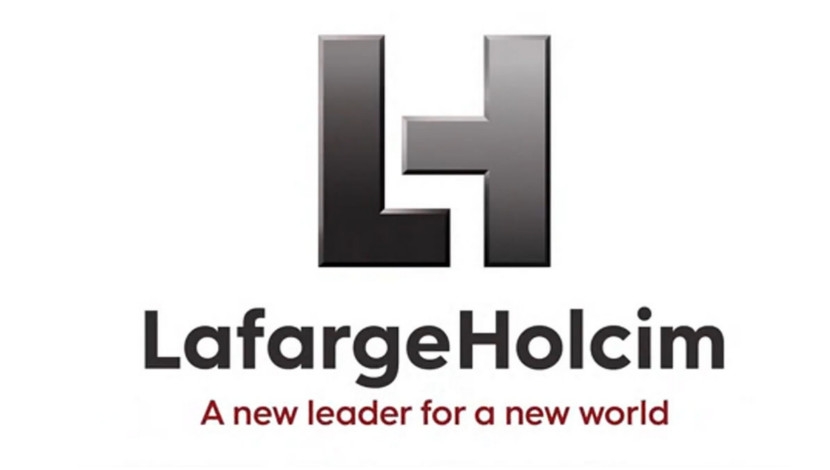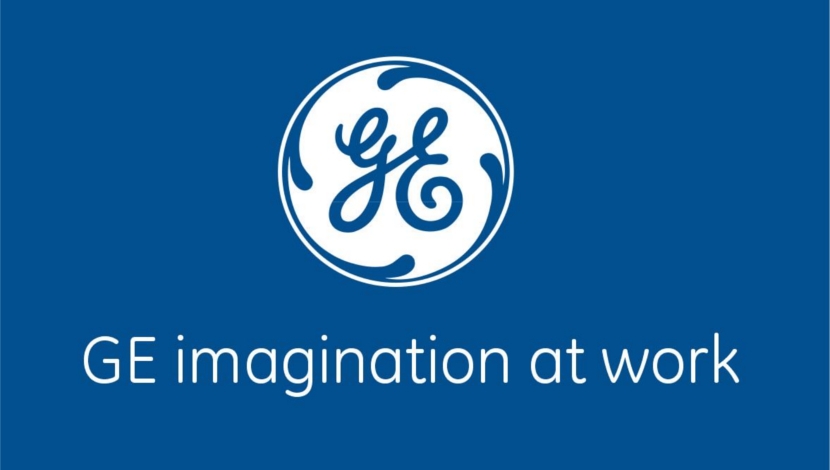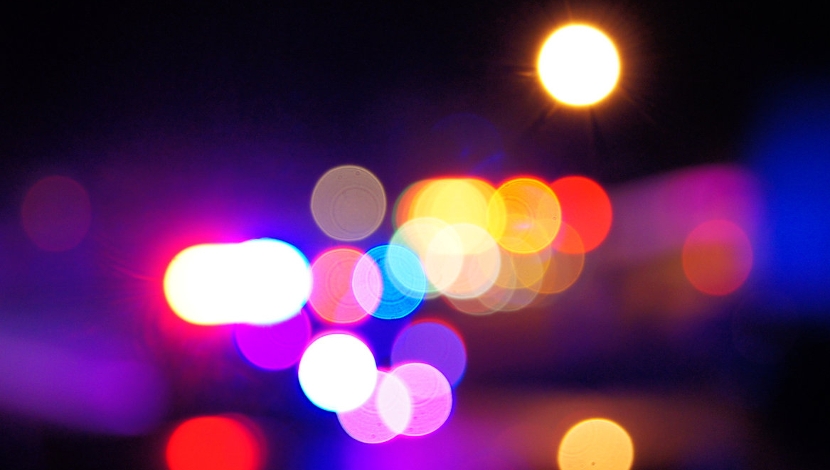
Dutch law now dictates that meat and fish markets must be covered for hygiene purposes. Rotterdam’s Markthal (Market Hall) has undergone a redesign to accommodate the requirements. The new market is housed under a huge arch from which apartments look down upon it.
The new Markthal complex is designed by MVRDV, whose other unusual projects have included the Peruri 88 vertical re-imagining of the city of Jakarta and the Glass Farm glass building modelled on a Dutch farmhouse. Like both Peruri 88 and Glass Farm, the Markthal development has been designed with mixed use in mind.
The main purpose of the building, of course, is to house the market, which it does in a vast 120-m-long space below the 40-m-high arch. The space accommodates a total of 96 fresh food stalls and shop units, with parking for 1,200 cars below it. The whole building has an area of 95,000 m2 and is 70 m wide.
The arch itself houses 228 apartments, each with a view either towards the river Maas or the Laurens Church, and inwards overlooking the market. Apartments at the very top of the arch have sections of glass flooring that look directly down onto the market. In addition, the building has been awarded a BREEAM Very Good rating for its energy efficiency.
Construction of the building began 2009 and it was opened on October 1st by Queen Máxima of the Netherlands
By Stu Robarts
http://www.gizmag.com/mvrdv-markthal/34107





