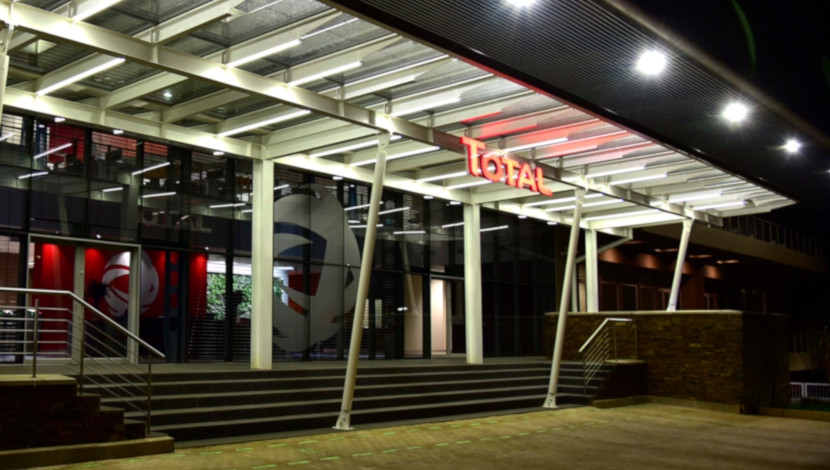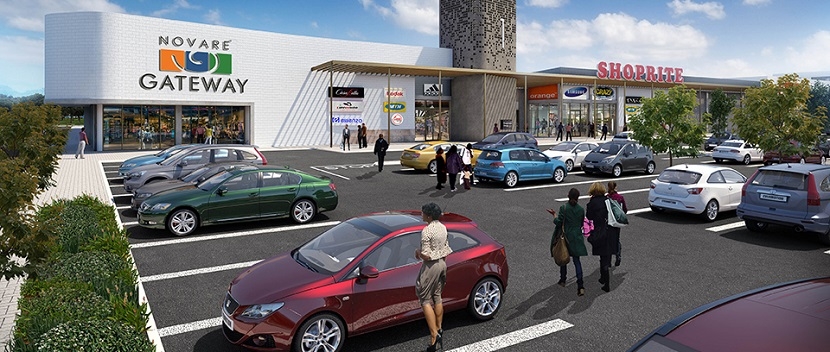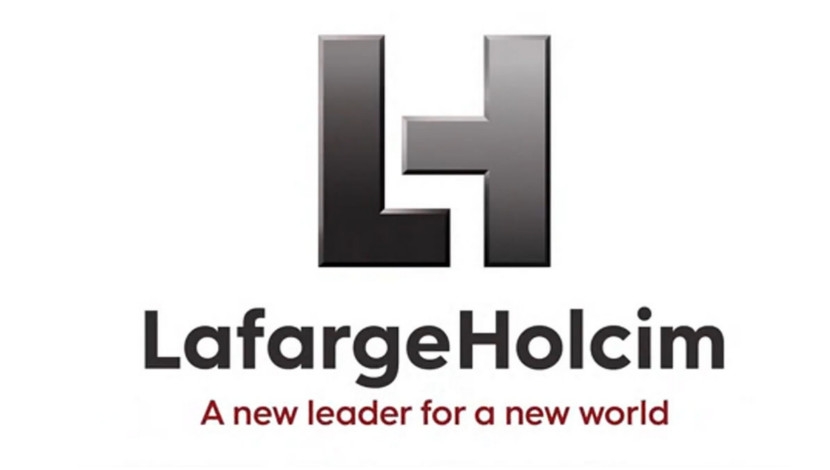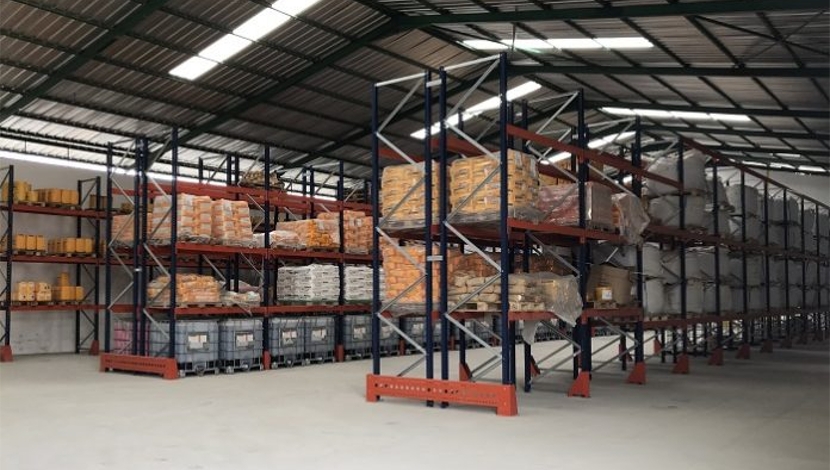

Pretoria building contractors, J.C. van der Linde & Venter Projects, successfully met the challenge of complying with the Green Building Council of South Africa’s Green Star rating construction requirements for the refurbishment and redevelopment of Total House.
Total House in Rosebank was renovated and redesigned to comply with a GBCSA 4 Star Green Star rating. Application has been lodged for both the construction and design of the final building.
The building demolition and upgrade had to meet the requirements of the stringent SA National Building Regulations, which place particular emphasis on safety. Total South Africa also required an additional 1 000 m2 of office space to accommodate increasing staff numbers and to allow for future growth.
Arrie Venter, contracts director at J.C. van der Linde & Venter Projects, who was in charge of the R95-million contract, says the project is significant – being one of the first refurbishment projects to strive for a GBCSA 4 Star Green Star rating.
“This involves both demolition and rebuilding and from the outset posed unprecedented challenges for us, as contractors. Before we could start any demolition work on the building, constructed in 1998, a Hazardous Materials (Hazmat) survey had to be undertaken.
Our company therefore appointed special environmental consultants to guide us through the project, for which we had to regularly report to the client’s ‘Green Star Consultants’, P.J. Carew Consulting, specialists in evaluating and designing strategies for the improved environmental performance of buildings.
“A detailed report had to be filed to – and approved by – the Green Star Consultants before we could lift a brick from the old building,” Venter explained.
“We followed Environmental Management (EMP) and Waste Management Plans (WMP) drawn up for J.C. van der Linde & Venter Projects by our own environmental consultants.
The EMP included commitments on a wide variety of building operations normally regarded as routine e.g. how and where contractors’ paint brushes would be washed, and how the contractors would prevent oil leaks on site.
The WMP laid down strict requirements on how demolished components would be disposed of. “We had to create three waste skips: one for items that could be recycled, another for material that would be disposed of in landfill, and another for contaminated components.
The old Total House had a sprawling glass façade and many square metres of glass could not be re-used because it was laminated: laminated glazing cannot be recycled,” Venter observed.
“Paint and adhesives had to have low VOC levels and cementitious products also had to be approved on behalf of the client by P.J. Carew Consulting. For the concrete, the readymix supplier designed a ‘project specific’ concrete mix that would meet the Green Star requirements as well as the engineers’ design criteria. The concrete reinforcement also had to be sourced from a supplier utilising reinforcing steel with a post-consumer recycled scrap metal content in excess of 90%.”
Once work had shifted inside the building, the contractors faced new challenges. To demolish the existing lift shaft, only hand tools could be used as the shaft was virtually adjacent to the room that housed Total Africa’s vital computer servers and sophisticated equipment. “Any damage to the operations of the server room would have had disastrous consequences for Total,” Venter added.
Axient Architects’ design for the new building comprised a new central core in the middle of the existing building, stretching from the lower basement to the mezzanine level, in which a new central staircase, lift and escalators had to be installed. Consequently, the contractors had to virtually carve a large-diameter hole through three floors of the existing building, utilising an intricate method of demolition.
Piling for the foundations for the new lift and staircase structures had to utilise a special piling rig due to the limited space available in the existing lower basement. Nick Mallandain, principal architect at Axient, explains: “For J.C. van der Linde & Venter Projects, this procedure was the main element from which the rest of the building work would follow, so the contractors’ programming of construction was based from this point.”
To create the additional 1,000 m2 of office space as innovatively devised by the consulting structural engineers, BSM Baker, it was necessary for Axient to redesign the roof truss structure to add more height in a specific grid area. This meant J.C. van der Linde & Venter Projects had to remove 1,000 m2 of the existing hollow tube trusses and replace it with castellated beams.
Mallandain adds: “Other challenges faced by the professional team in this extensive refurbishment contract included moving the building entrance from the east to the north side.
A double-volume area existed already and, because it faced the sun, seating staff in this area was impractical. This gave us, as architects, the perfect opportunity to position the entrance here, creating the necessary additional parking around it.
Paragon Interiors created an impressive new reception area – with seated waiting areas and green walls – to bring life into the building. For J.C. vd Linde & Venter Projects, however, there was a big task of excavating down to the lower basement to construct a new stairwell up to the newly positioned entrance as well as civil works for the new parking area and entrance.
“The two existing atrium areas were reduced from 12 x 24m to 12 x 12m. In these voids, Paragon Interiors created cantilevered meeting rooms. Working in close cooperation, the engineers, architects, interior designers, and main contractors, managed to successfully create these meeting pods.
“In fact, team work was important throughout. As part of Total South Africa’s new corporate branding strategy, the entire professional team were called on to provide maximum skills and expertise.
The new building provides an inspiring environment for its staff, emphasises the client’s brand strength, and shows how an existing building can be refurbished and redesigned to high environmental standards through the combined input of dedicated professionals.
The role that the main contractors played in ensuring that the client was ultimately able to apply for a 4 Star Green Star rating was important and praiseworthy,” Mallandain adds.
Kim Hutchins, project manager from Capex Projects, says: “Any alteration or refurbishment project is a challenge. When you add the requirements to meet Green Building criteria, the task becomes even more daunting. A lot of these requirements covered new ground for both the professional team and building contractors, but Arrie Venter and the team from J.C.van der Linde & Venter Projects met the challenge and proved a highly efficient and cooperative company to work with.
Much of the credit for the success of the project must go to them.”
J.C. van der Linde & Venter Projects handed over the site in May 2015.The prolonged strike in the steel industry – which had severely delayed the availability of building materials – coupled with alterations to the original design, and early summer rains that started just when the old roof had been opened, led to an extension of the original contract 12-month contract.
Assisting Arrie Venter on site for the contractors were J.J. Maree (site agent), Martin Naudé (general foreman), and Wim Wijenberg (supervisor: services coordination and finishing trades)
More information from Charl Venter, Tel:+27(0)128030392/www.vdlv.co.za
Professional team
Client: Total South Africa
Main Contractors: J.C. van der Linde & Venter Projects
Principal Agent & Project Managers: Capex Projects
Quantity Surveyors: Schoombie Hartmann
Architects: Axient Architects
Interior designers: Paragon Interiors
Consulting Structural Engineers: BSM Baker
Environmental Consultants: P.J. Carew Consulting
Electrical consultants: Fhatani Consulting Engineers
Mechanical Consultants: Adaptive Resource Engineers





