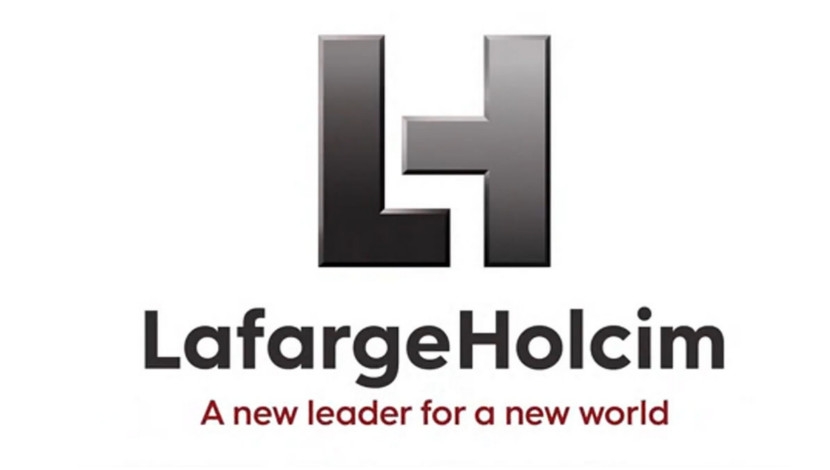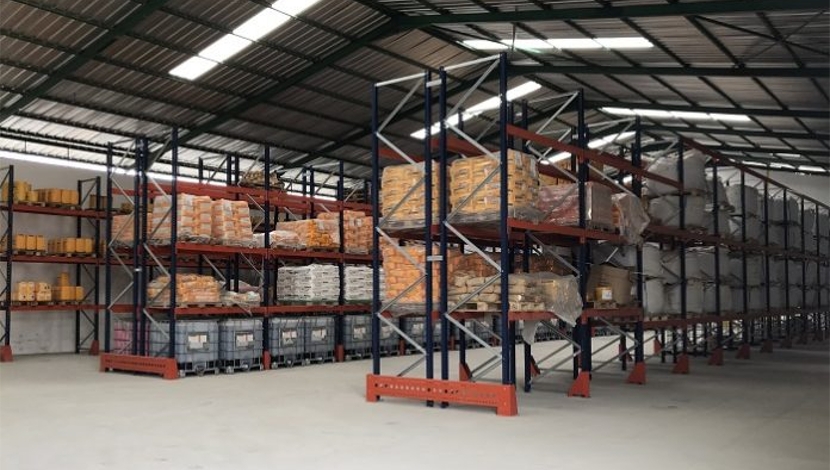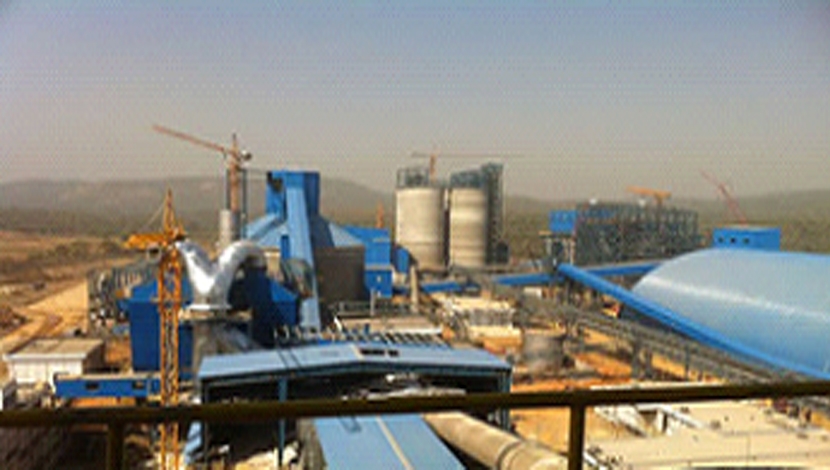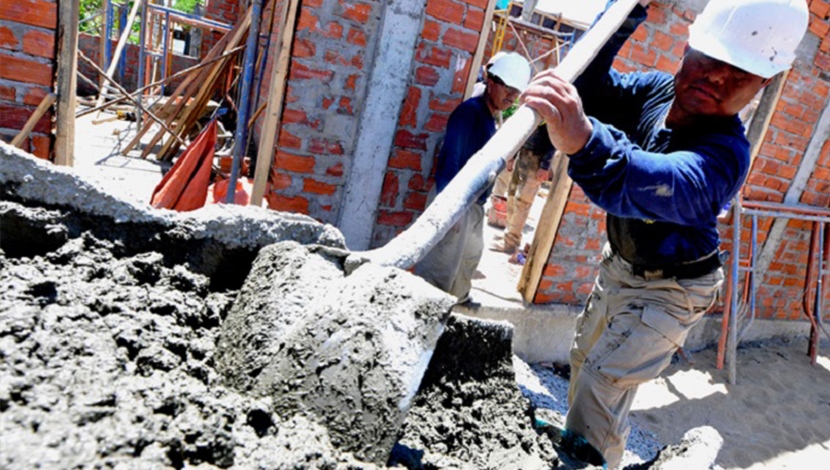
Shirokane House, designed by Kiyotoshi Mori and Natsuko Kawamura of Tokyo-based MDS, makes the most of its small site. The three-storey house has outwards and upwards angles to create extra space and bring in more light. The upstairs floorspace was made as large as possible to maximise the space. The building has a small footprint and innovatively uses off-shutter concrete techniques to reveal the beauty of the material.
Photos: Forward Strokes Inc.
[iframe width=”830″ height=”470″ src=”//www.youtube.com/embed/s00nJdML5xk?rel=0″ frameborder=”0″ allowfullscreen ])





